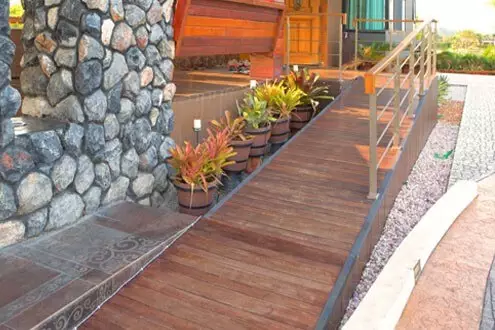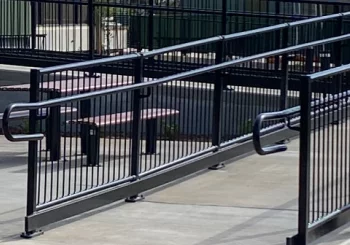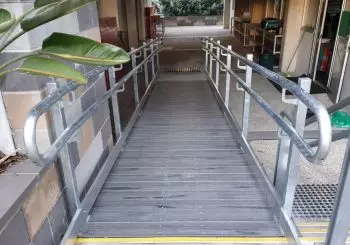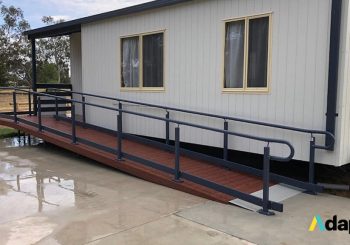If you are considering getting a disability ramp installed on your property, the structure must be built in line with the DDA guidelines.
These specifications have to be followed to the tee for the structure to be as per code. The guidelines also do not make it possible to convert any existing shares into wheelchair ramps.
However, if you have steps on your property, you can incorporate them into the design of your new ramp. Not only will it help to save you money, but the feature could be built within a shorter time as well. This is not a DIY project, and you would need to get the help of skilled and experienced ramp designers and installers for the job.
They would be able to provide you detailed information about the type of structure that you can build, the plans and layout, as well as the materials that would be required to incorporate steps into your wheelchair ramp. You would need this professional consultation because only specific types of ramps can be built by combining steps into them.
Aspects to keep in view while planning a ramp with steps in the feature
1. Specifications
The walls of the ramp would have to extend at least 2 inches beyond the edges of the existing steps on your property. You would be able to then build these out without having to make any significant modifications to the steps.
This method works only in case the steps that lead up to the door are sufficiently wide, and there is enough room for ramp construction. Narrow steps do not lend themselves well to this kind of structure. Proper planning is crucial in this stage, and professional ramp installers would be able to help you with the specifications and layout of the feature.
2. The Materials
Various materials could be used in wheelchair ramp construction such as wood, concrete, aluminium or steel. The latter two are modular features that come in sections, and you can choose the ones that you require for your specific ramp installation. These individual sections can be fitted together with the use of screws and clamps etc. that the manufacturer provides as part of the kit.
The companies that manufacture these products also provide detailed information if you are planning on installing the structure yourself. However, the recommendation is that you should hire the services of professional wheelchair ramp installers for the job. They will make sure that the feature is planned and installed correctly and that it is stable enough to support regular use.
Consider whether you would want to move this feature in the future. If you use concrete in building this ramp, it would be a permanent structure. Not only would you need stable ground to build it, but you would not be able to move the feature as well. However, if you opt for a stainless steel or aluminium ramp, you can relocate it if required as it is a semi-permanent structure.
3. Be Aware of Local Codes
As mentioned at the outset, you would have to keep the local codes in view while constructing a ramp. While this is not a crucial aspect when you are building a semi-permanent ramp, a concrete feature would have to be built in line with the existing local codes. Skilled ramp installation specialists would be able to provide you with detailed information about what is required to be followed in this kind of construction.
4. Design
When you are planning the design of your wheelchair ramp, you need to follow Australian standards. These are the ones which would come into play:
- There needs to be a distance of at least 1000mm between the ramp’s handrails.
- There should be no intrusions on this clear with such as signs, door handles, shelf, grasp bars etc. so mobility devices such as motorized wheelchairs etc. can move through freely.
- There also needs to be enough place for an assistant pushing the wheelchair. In this respect, extra care needs to be taken while building the ramp. If you are constructing a feature with angles and bends such as ones with U-shaped, L-shaped or C shaped layouts, whenever there is a change of directions or corners, you need to have sufficient circulation space such as a landing.
- The slope of your wheelchair ramp should not be 1900mm, which is 1.14.
- The spacing of landings that you opt for depends on the slope of your ramp. If the slope is 1:14 you would need a landing at least every 9m). In case the slope is 1:20, a landing would need to be incorporated into the design at least every 15m.
- You need to install handrails on either side of the ramp, even when it is constructed adjacent to a wall.
- Make sure that the ramp is set back from the property boundaries and the corridor so that your handrails do not protrude and hamper movement on the path of travel.
- The ramp surface would need kerbs or kerb rails on either side. It will help to ensure that the wheels of motorized mobility devices or wheelchairs do not get caught on the vertical supports of the structure’s handrail.
Hire The Ramp Installation Specialists
Since there are various aspects to take into account during ramp design and installation, it is necessary to work with experts in the field, like the ones at Adapta. If you have appropriately wide stairs leading up to the building or house and require a ramp constructed over them, give us a call.
Our team will visit your site and assess whether this is feasible and practical in your setting. We provide a wide variety of ramp layouts and options. You can call 1800 232 782 or contact Adapta through this form, and one of our representatives will contact you shortly.





