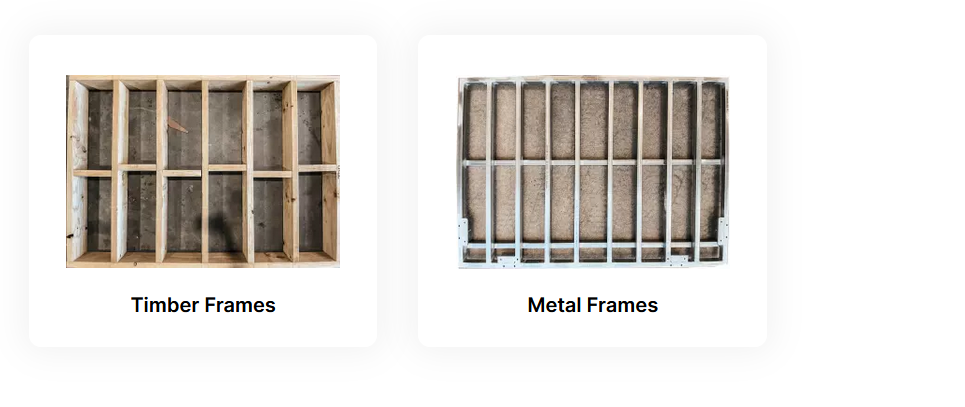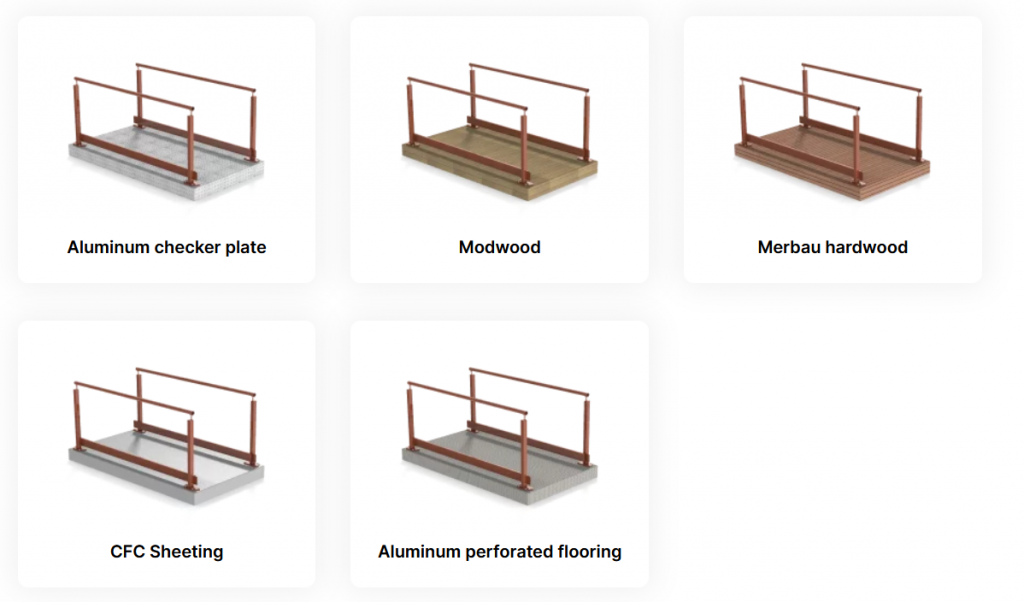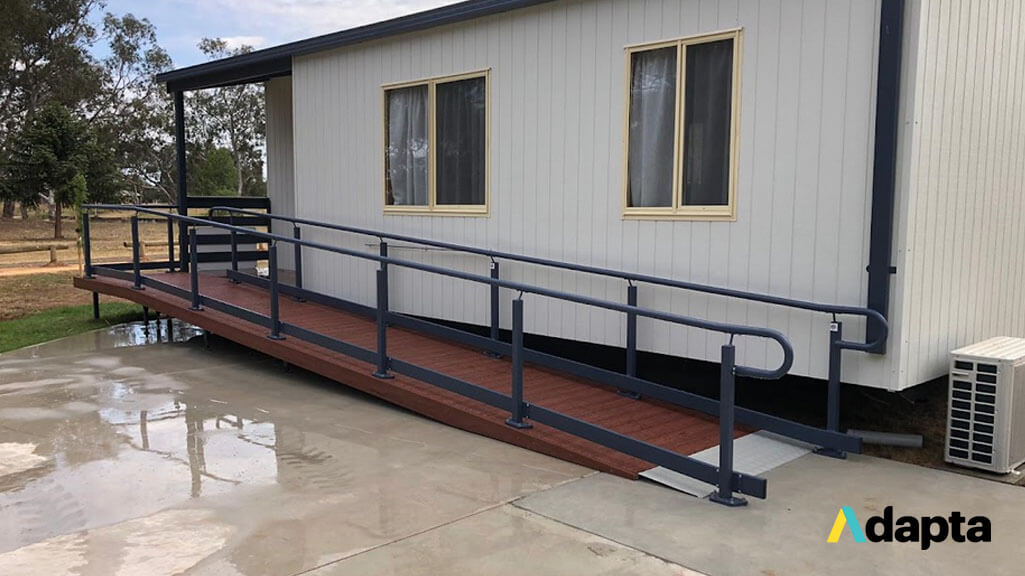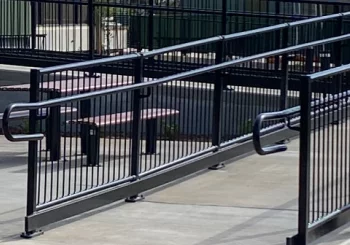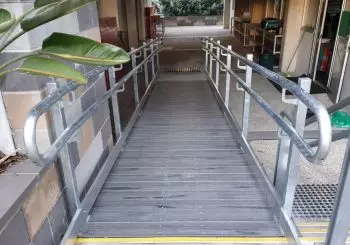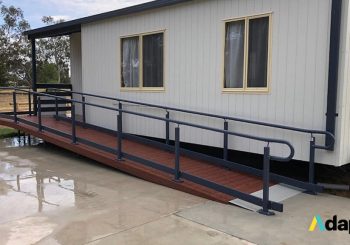As its name suggests, a modular access ramp can be customised to accommodate commercial, domestic, and industrial spaces. Our wheelchair ramps come in prefabricated modules, which can be easily installed in areas where access ramps are needed.
The specifications and overall design of these ramps can be customised depending on your needs and preferences. Whether you’re looking to install an access ramp for wheelchairs in your home or place of work, you can’t go wrong with a modular ramp system.
The ramps that we provide follow the current Australian regulations and building codes. They are also made from sturdy materials that are protected using the Colorbond palette, which helps increase the lifespan of the ramps by improving their weather resistance.
Ramp Dimensions
In addition to a client’s design preferences, our modular access ramps are made based on the regulations of the Australian Standards. As a result, their overall dimensions also depend on the ramp’s function and type.
For instance, threshold ramps are those that are designed to help wheelchair users cross doorways. These ramps are allowed to have a maximum rise of 35 millimetres, and their length shouldn’t go beyond 280 millimetres. As for access ramps that are specifically for wheelchairs, these are required to have a width of at least 1,000 millimetres. Having a width of about 1,500 millimetres is enough to allow two standard wheelchairs to use the ramp simultaneously.
Handrail Specifications
Handrails are one of the most important features of access ramps since they can help prevent accidents. In order to ensure the safety of the ramp’s users, handrails and other related features are required to follow certain design guidelines.
According to the Australian Standards, the overall height of an access ramp’s handrail should not be less than 900 millimetres. It also shouldn’t go beyond 1,100 millimetres. For handrails that are designed with mid and top rails, the space between these features should not exceed 450 millimetres. Also, if the ramp doesn’t have a toeboard, then the mid rail’s height from the ramp’s surface should be less than 560mm.
Gradient Slope
Like the requirements for the ramp’s dimensions, an access ramp’s gradient slope also depends on its function and purpose. For example, a ramp that crosses the space between a roadway and a footpath, also known as a kerb ramp, is required to have a gradient of less than 1:8.
As for bigger ramps, or those with lengths that exceed 1,900 millimetres, their maximum slope should not go beyond 1:14. For added safety, ramps with gradients over 1:20 are required to have slip-resistant surfaces. These specifications help ensure that people who use wheelchairs and other mobility aids can safely and easily use ramps to get to their destinations.
Weight Capacity
Another important aspect of a wheelchair access ramp is its weight capacity. After all, aside from supporting humans, it also needs to be able to hold the weight of mobility aids. A standard wheelchair can weigh around 7 to 27 kilograms. As for motorised ones, the average weight of these items can be around 23 to 115 kilograms.
To ensure that it can support the weight of multiple users and their equipment, access ramps should ideally be able to support a weight of up to 500 kilograms.
How To Choose A Modular Ramp
If you’re planning on having an access ramp installed in your home or place of business, one of the first things that you have to do is take measurements of the area where you want to place it. This process will provide you with a rough idea of the type of ramp that you’ll need.
Then, head over to our site and select a design for your modular ramp. Depending on the area where you want to have it installed, you can choose to get a straight ramp or one with a 90-degree structure. You can also pick a ramp that has a switchback design.

