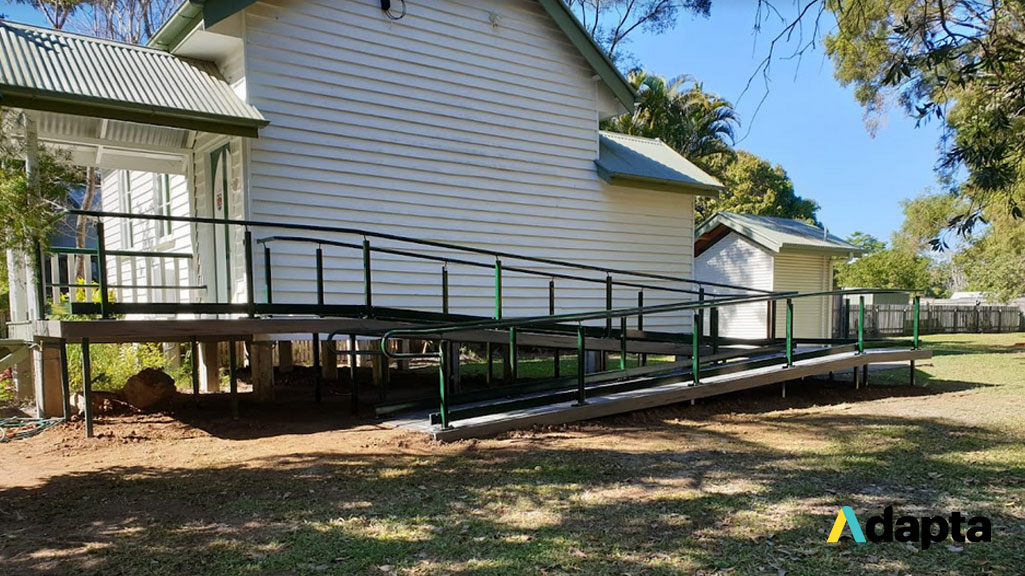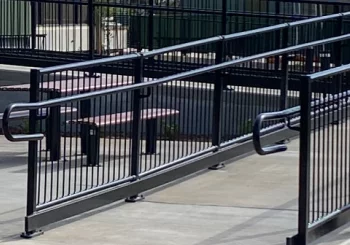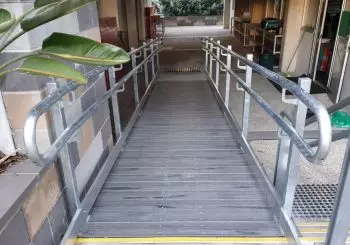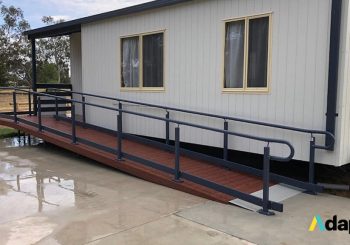Connecting a wheelchair ramp to a deck or other area is a great way to make this type of space more accessible to everyone. Aside from people in wheelchairs, accessibility ramps also provide individuals using mobility aids, such as senior citizens, a safe way to reach their destinations.
Even with basic construction knowledge and skills, you can build a simple yet functional wheelchair ramp for your home. In this article, we’ll go through the various things that you need to do and consider in order to successfully build and wheelchair and accessibility ramp.
Know The Regulations
Before diving into your DIY project, the first thing that you need to focus on is reviewing residential building codes in your area and other regulations related to accessibility ramps. You might need to secure certain permits for your work.
In Australia, wheelchair ramps that are accessible to the public need to have certain dimensions. For instance, ramps that have a length of over 1,900 millimetres should have a maximum slope of 1:14. Also, the overall width of the surface should be at least 1 metre to accommodate wheelchairs and other mobility aids such as scooters.
Plan The Design And Layout
The next thing you need to do is plan the overall design of your ramp. In most cases, the ramp’s layout will depend on the size of the area where you will install it. If the available space is large enough, you have the option of building a ramp with multiple landings or turns. Although this type of design will require more space and building materials, it will allow you to construct a ramp that’s not very steep.
As part of the design process, you should also consider the type of materials that you’ll want to use for your ramp. Usually, wheelchair ramps connected to decks are made out of wood. Compared to other materials such as concrete and aluminium, wood is easier to work with, especially for DIY projects. Also, the appearance of the wood also goes well with most deck designs.
Prepare The Area
Before you begin constructing the actual ramp, you first need to prepare the area where you will install it. This involves cleaning the area and removing portions of it if necessary. For instance, you might need to remove the sod in order to provide a flat and even base for your ramp.
Depending on the height and length of your ramp, you might need to add support posts to it. If you’re building a permanent ramp, you can install the support posts by burying them in the ground and securing them with cement. Aside from maintaining the stability of your ramp, these posts can also make it more durable and capable of supporting heavy objects.
Assemble The Ramp’s Modules
When it comes to building the surface of a wooden ramp, most people make the mistake of building it vertically using long sections. Instead, it would be better to construct the ramp in horizontal modules. These sections can then be assembled together by bolting them onto the support posts or the frame of your ramp.
Aside from making them more manageable during the assembly process, these modules can also be easily modified if you need to change the design of your ramp. Following this technique also allows you to easily disassemble your ramp in case you need to in the future.
Secure The Ramp To Your Deck
After building your ramp, you can now start preparing to connect it to your home’s deck. This involves cutting the ramp’s joist to make sure that it sits flat against the end of the deck or the area where you want to install it.
You can then secure the ramp’s frame to the deck using bolts or deck board fasteners. Make sure to use the right size of bolts or fasteners according to your ramp and deck’s specifications.
Install Additional Safety Features
Since the ramp will primarily be used by people in wheelchairs and other mobility aids, it’s important to add a few safety features to it. One of these is a non-slip surface to provide added traction. This feature is very helpful especially during the rainy and winter seasons, as the accumulation of water and ice on ramps can make them slippery.
Other safety features that you should consider installing are handrails. The Disability Discrimination Act requires public accessibility ramps to have handrails in order to make them easier and safer to use. These features can help prevent accidents and injuries by providing people with something to hold on to in case they lose their balance.
Get Help From A Professional
If you’re not comfortable with the idea of building a wheelchair ramp on your own, you can always hire the services of a professional. One company that you can turn to when it comes to building ramps, rails, and steps is Adapta.
Adapta specialises in building customised and modular accessibility ramps for commercial and domestic clients. With their expertise, you can be sure that your deck will have a law-compliant wheelchair ramp that’s sturdy and aesthetically pleasing.





