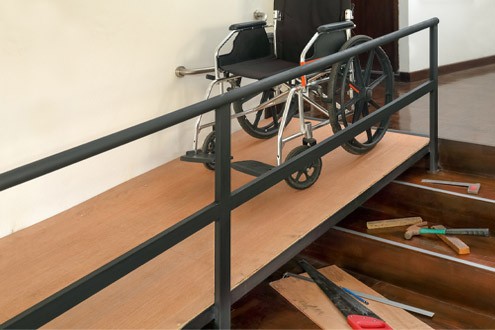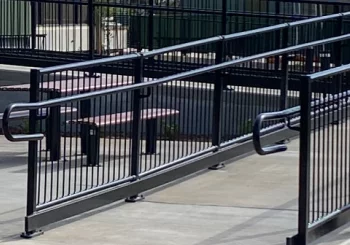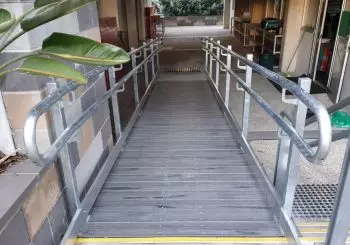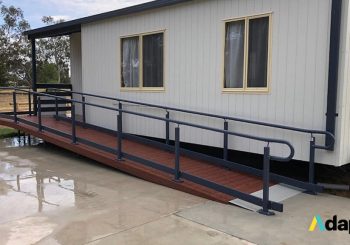Most people experience mobility problems as they get older.
Family members help them by attending to tasks like paying utility bills, accompanying them to the doctor and even sometimes taking them to visit a mall. But many people also invite their parents to stay in their homes.
When older parents live with you, you need to make some physical changes to your home to ensure they can access the space comfortably. It all depends upon individual needs and the amenities available in the house. Some may remodel a bedroom for their parents while others may add some conveniences in the bathroom.
About Wheelchair Ramps
A ramp may be necessary for them to negotiate a wheelchair easily into the house. Older people have different accessibility needs. A proper solution meets all or some of these needs. A wheelchair ramp is one such important mobility device. It must be safe, easy to use, and provide maximum scope to maneuver the wheelchair.
The common misconception is that a piece of lumber or metal placed slanting against the entrance to a structure can serve as a ramp. Just as there is no single model of wheelchair that serves all applications correctly, a ramp is also much more than a piece of wood or metal.
A variety of wheelchair ramps are available in the market. These are designed using different materials, features, lengths, and slopes to suit different settings. DDA guidelines for ramps tell you how and why one ramp is different from the other. They also indicate how to decide the suitability of a wheelchair ramp to meet your requirements and the criteria to select a wheelchair ramp.
How To Determine The Length Of A Ramp
When choosing a wheelchair ramp, the most important criteria is the length of the ramp for your application. If a ramp is too short, its gradient or slope will be steep, making it dangerous for a user to negotiate it up or down safely.
On the other hand, a longer ramp is less steep. It becomes easy to negotiate a wheelchair. When you select a ramp, two critical factors are its suitability to your application and safety. When determining the length of the ramp, you need the following measurements:
- Vertical rise to cover
- Distance available without any obstruction, measured straight out from the highest point
- Maximum width of the area open for use
The measurements…
With these measurements in hand and the following recommendations for a wheelchair ramp slope, you can decide what the length of the ramp should be.
- Residential Occupied Use: A slope of 2:12 (9.5° incline)-every 2inch of vertical rise needs a minimum of 1foot (12″) or ramp
- Residential Unoccupied Use: A slope of 3:12 (14.5° incline)- every 3 inch of vertical rise requires at least 1’foot (12″) of ramp length.
(Occupied and unoccupied means whether someone is sitting or not sitting in the wheelchair while it is being pushed up the ramp.)
Note: DDA guidelines for constructing a disability ramp on commercial properties are different than these.
Variety Of Disability Ramps
You can choose from three categories of wheelchair ramps. Your choice depends on your need for a particular application.
- Free-Standing: Used as permanent or temporary fixtures, and mostly made of wood or aluminium
- Wood: Permanent structure made of wood
- Aluminum: Available in modular design and can be configured by combining different parts as per the layout requirement.
We offer a wide variety of ramp layouts and options. You can call 1800 232 782 or contact Adapta through this form, and one of our representatives will contact you shortly.



