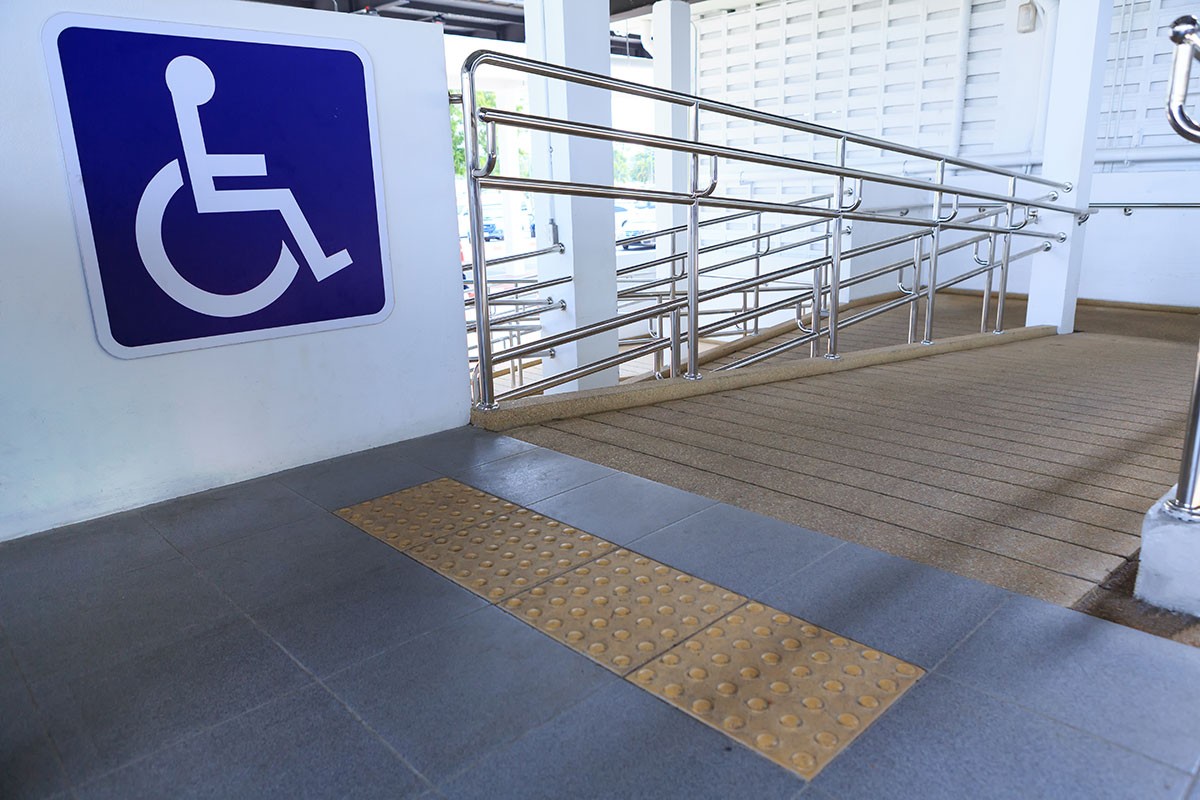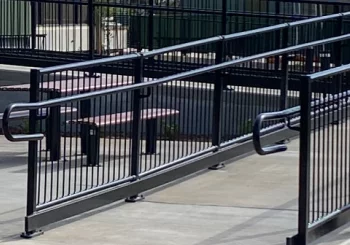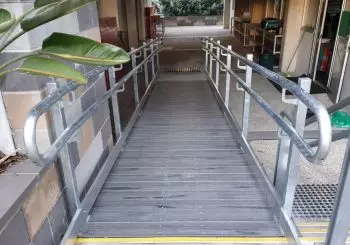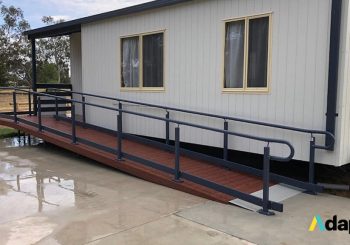Few people realise just how difficult it can be to navigate through a property in a wheelchair
Many buildings used by the public don’t provide safe and easy access to disabled individuals, which can make things uncomfortable for them. Some businesses provide disability access but don’t consult established guidelines, and that does more harm than good.
Why is Following the Code Important?
People without disabilities or those who don’t communicate with disabled people regularly find it difficult to understand the dimensions and structural elements required to provide people with comfortable access. For example, a wheelchair ramp might seem like an easy enough installation, but it can be risky if the structure is too steep. Moving a wheelchair over a steep ramp causes considerable strain and if the disabled individual becomes tired, they can slide back down the ramp. This leads to serious accidents or injuries.
To ensure disabled people have proper access, the government implemented the DDA (Disability Discrimination Act), which ensures a disabled person isn’t treated less fairly. This act details what building owners can do to ensure everyone has dignified, equitable, and safe access to public spaces. The standards are similar to the Building Code of Australia guidelines, only this act is legally enforceable.
What Are The Standards?
Builders and property owners need to follow the Building Code of Australia and Disability (Access to Premises – Buildings) Standard 2010 to ensure everyone has safe and proper access routes. Ramps are an important aspect of providing secure access and here are some standards you must keep in mind:
- Gradient
This is one of the most important factors to consider because it dictates just how comfortable and safe this structure is to use. Steeper ramps require more effort and can cause more strain. They also increase the risk of tripping because the centre of gravity shits at steep angles.
The standards mandate is that ramps shouldn’t have gradient steeper than 1:10. This means for every 1 unit of elevation, you need at least 6 units of length. Some builders and experts recommend 1:12 gradient as it is one of the most comfortable surfaces for disabled individuals. Ramps of these gradients cause minimal fatigue and are safe to use. Transition gradients can be even more taxing for wheelchair users so it shouldn’t exceed 1:8.
- Rolling Resistance
This is also a hindrance to wheelchair users. If the ramp surface is too rough or generates a lot of friction, it’s unsuitable for wheelchairs. This friction can be caused because of a retardant effect on the ramp surface, gradient, roughness of the rolling surface, and hardness or softness of the materials that come in contact with it. It’s important to ensure the surface doesn’t slow wheelchairs down, which causes more fatigue.
Excess friction also increases the risk of tripping. A reasonable gradient along with a non-slip surface ensures wheelchairs can traverse easily over the ramp. An experienced installer will recommend the right materials and textures for this surface to ensure it is usable.
- Width
The ramps should be wide enough to accommodate a wheelchair comfortably. It is important to make sure every ramp can accommodate at least 90% of the wheelchair sizes available in the market today with some room to spare.
Disabled individuals should be able to move around, turn their chair, and have room to stabilize if they lose control of the direction they’re moving in. Ramps of significant length should have railings to offer some support and landings for turns and rest.



