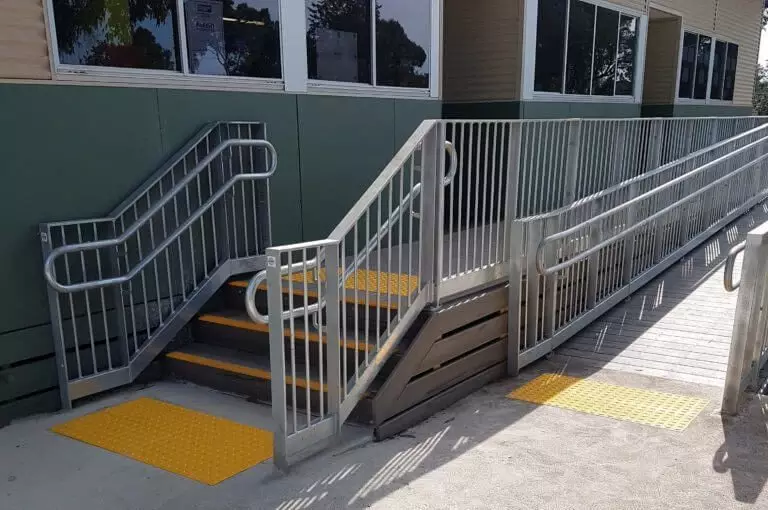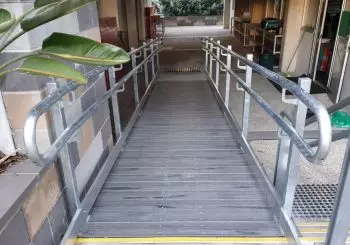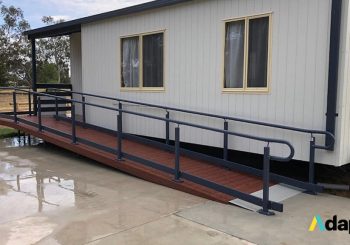Disability Discrimination Act Guidelines
As required by the Disability Discrimination Act (DDA), all public places should be accessible to people with disabilities. This means that places open to the public, such as government offices, parks, hospitals, schools, and commercial establishments, should have properly built ramps installed.
Australian Standards Guidelines
The Australian Standards (AS) sets the requirements for buildings and other structures in the country to comply with the requirements of the DDA. One of its provisions provides the necessary guidelines for handrails. According to AS1428.1-2009, handrails should be designed and installed according to the required specifications so they can be safely used by people with disabilities.
Ramp Dimensions
According to the DDA, the length of accessibility ramps that traverse a single step should not exceed 1,900 millimetres. Threshold ramps, or those that cross doorways, are not allowed to be longer than 280 millimetres.
In order to accommodate mobility aids such as wheelchairs and electric scooters, the surface of accessibility ramps should be around 1,000 metres wide. This measurement is also the required space between the ramp’s handrails.
Ramp Slope
The gradients of ramps less than 1,900 millimetres long should not go beyond 1:10. As for the smaller threshold ramps, their slope should not exceed 1:8. For ramps that have a length of over 1,900 metres, which are usually installed to traverse a set of stairs, their maximum slope should be 1:14.
Safety Features
As required by the DDA and AS, long and steep ramps, or those with lengths of more than 1,900 millimetres, are required to have non-skid features. These can come in the form of textured surfaces, grip tape, traction mats, and other anti-slip measures.
Another important safety feature required by the AS is handrails. These features should have an elliptical or circular cross-section with a diameter of 30 to 50 millimetres. The top portion of the handrail should also be about 865 to 1,000 millimetres from the surface of the ramp. These specifications help ensure that they can be easily used by people with disabilities.





