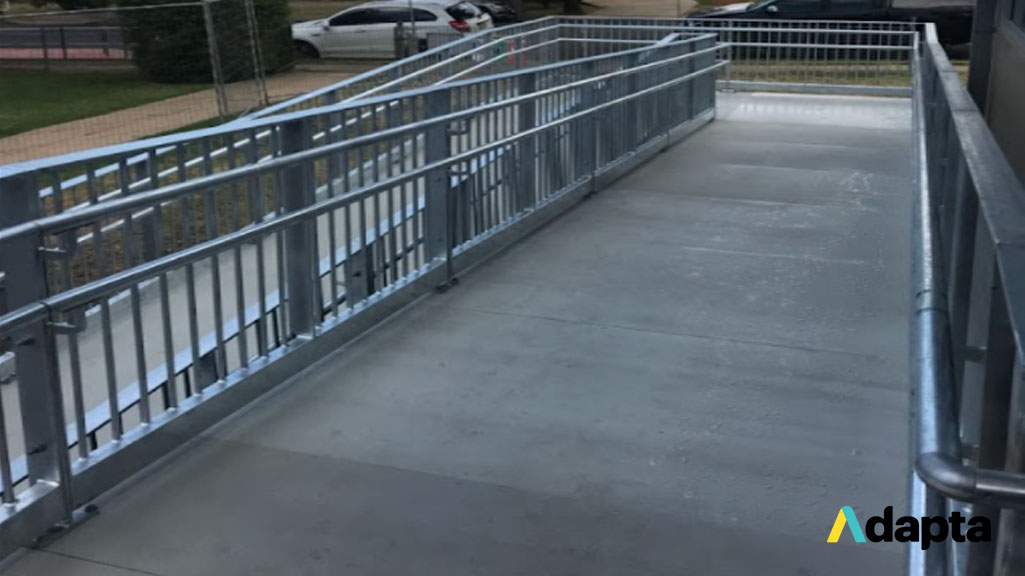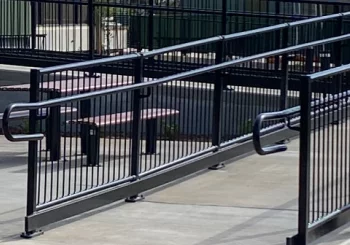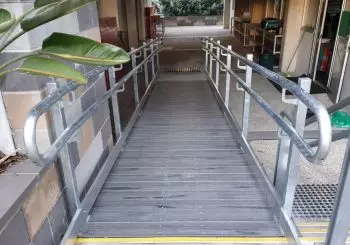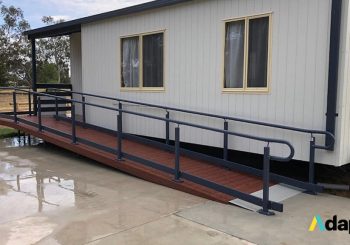Handrails are basic safety features that are commonly added to stairways and accessibility ramps. Their main purpose is to provide individuals with something to hold on to in case they lose their balance or slip.
Many types of people benefit from using handrails. Aside from those with mobility issues, pregnant women, children, senior citizens, and visually impaired individuals can rely on these safety features to guide them and help them maintain their balance.
Due to the nature of handrails, they have been included in the requirements of current building codes and standards. This means that owners of buildings and spaces that are open to the public are legally required to add handrails to the premises’ access points. Doing so ensures that everyone including people with disabilities can easily and safely enter the places they need to visit.
What is the DDA?
The legality of adding handrails to wheelchair ramps and stairways stems from the provisions set by the Disability Discrimination Act 1992 (DDA) in Australia. This law is aimed at providing protection for everyone in the country from being discriminated against or treated less fairly due to their disability.
This law covers various aspects of life such as employment, education, and leisure activities. Aside from these, the DDA also states that individuals with disabilities should be able to access premises used by the public. Some of these include restaurants, government buildings, libraries, places of worship, offices, educational institutions, banks, and parks.
Under the guidelines of the DDA, public places should have features that allow them to be easily accessed by everyone. This includes having ramps and altered stairways that can accommodate mobility aids such as wheelchairs and scooters. Areas and structures that don’t have these features might need to be modified according to the DDA’s guidelines.
In addition to building ramps, steps, and stairways, adding handrails to these features can also make a structure DDA-compliant. However, in order to make sure that the handrails meet the correct and current building codes and standards, they should have the right specifications.
A Summary Of AS1428
The Australian Standards AS1428 sets the national requirements for buildings in Australia to comply with the DDA. It features a list of specifications that a public structure must meet in order to be considered DDA-compliant. Many of AS1428’s provisions are focused on making a building’s features more accessible and easier to use.
For instance, AS1428 states that public spaces should be unobstructed and must be easily accessible to people in wheelchairs and other mobility equipment. In addition, accessibility ramps should have certain lengths and slopes.
Aside from these, the Australian Standards also has a section dedicated to handrails. According to AS1428.1-2009, handrails should be designed and installed according to the required specifications. Following these guidelines helps ensure that the handrails can be safely and easily used by people with disabilities.
Handrail Specifications
To follow the Australian Standards, a handrail must have a circular or elliptical cross-section that has a height and width of 30 to 50 millimetres. This size allows people to hold onto them more easily. As for its overall height, the top portion of a handrail should be about 865 to 1,000 millimetres from a stair or the surface of a ramp. The height should also be consistent throughout the ramp or stairway.
If the staircase or ramp has handrails on both sides, then the distance between these two safety features should be at least 1,000 millimetres. This ensures that there is enough space to accommodate wheelchairs and other mobility aids.
The ends of handrails should also be bent or curved toward an adjacent wall or should make a 180-degree return on themselves. This design feature provides individuals with vision problems with helpful cues regarding the direction and orientation of the handrails. In staircases, a handrail should extend beyond the last riser at a depth of about one tread and without encroaching on the transverse path of travel.





