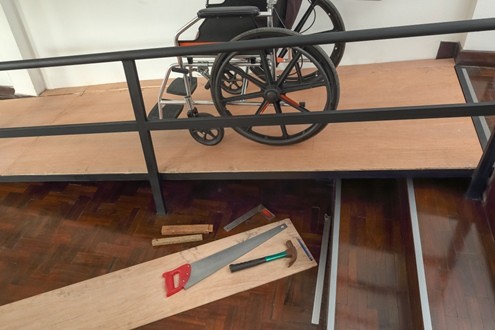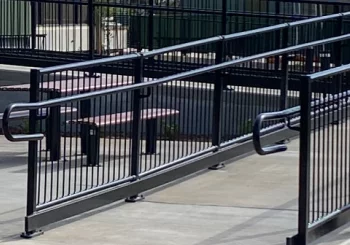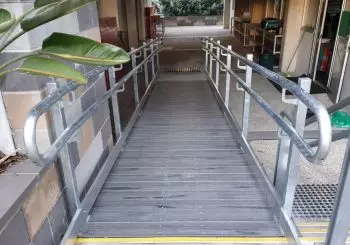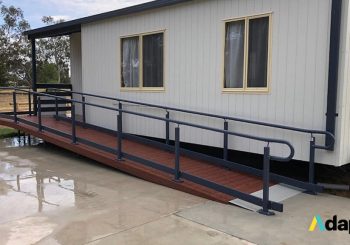With such extensive rules and regulations around the safety of ramp construction and installation within Australia, it’s easy to think you need a team of experts to remain compliant, even if you’re a qualified builder.
When you’re looking at employing engineers to design your ramp, a specialist team of builders to install it and a governing body to inspect it on completion, it can be an expensive and timely addition to your job. Not to mention having to coordinate all the quotes for the project.
Thankfully, Adapta has an innovative solution that allows you to manage the design and installation yourself without the need for external contractors and costly inspections. Whether you’re working on residential or commercial projects, you can completely customise your access solution to fit the unique space and remain 100% compliant.
We’ve made it simple to customise your ramp using our online design tools. It’s like having a team of engineering experts at your fingertips and a custom manufacturing team on call at a fraction of the cost.
Firstly, you need to get an understanding of your space and where the ramp, rail or access steps are going to be installed. To calculate the correct gradient for your ramp according to Australian standards, measure the height of the step and multiply it by 14. This gives you the required length of your ramp.
Next, choose the shape and layout of the ramp that will best fit your space. You can modify where the landing is in relation to your door and direction of travel down the ramp, the length of sections between landings, whether you have a straight ramp, single turn or U shape, and much more.
Once you have the basic layout, you can further adapt the dimensions of your ramp. After choosing your ramp gradient and finished floor level, change the length of ramp sections by simply using our slider tool. Your design will change in front of your eyes with any edits you make, and corresponding sections will automatically adjust in length to keep your design viable.
You can then get creative with your ramp and rail kit by choosing from our range of finishes and colour options. We have 21 different rail colours to choose from and nine flooring options including merbau, jarrah, non-slip epoxy and checker plate. You have the freedom to match your access solution to its environment and building for a seamless and professional look.
Once you’ve completed your design online, our team of experts ensure your ramp is structurally viable and provide you with a quote. When you’re ready to go, we manufacture your design in kit form for it to be delivered to your nearest pick-up point.
Our straightforward prefabricated kit design allows for a weld-free installation and it’s packaged so that you can easily lay it all out before you begin installation. Each kit comes with customised instructions so anyone can take it step-by-step for quick and simple construction.
So, next time you need to install a ramp and rail set or access steps on your project, forget costly specialists and use Adapta’s affordable, convenient and compliant service.



