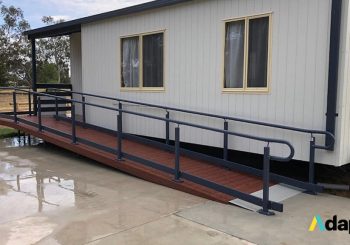Ramps and handrails play an important role in helping people with disabilities and mobility issues ascend steps or a set of stairs. These structural features enable them to get to where they’re going without the fear of falling down or encountering an accident and getting injured.
In various countries, including Australia, the access ramps used in public spaces are required to have certain specifications. These requirements follow the guidelines of a law known as the Disability Discrimination Act (DDA).
Brief Background of the DDA
The DDA was conceptualized and enacted after Australia signed a statement adopted by the United Nations, which is known as the United Nations’ Declarations on the Rights of Mentally Retarded Persons and the Rights of Disabled Persons.
Basically, this law makes it illegal to discriminate against people with disabilities. As defined by the DDA, disabilities are those that affect a person’s physical, intellectual, psychiatric, sensory, and neurological capabilities. Learning disabilities, physical disfigurement, and the presence of diseases in the body such as HIV are also classified as disabilities.
Through this law, people with disabilities should have the same opportunities as everyone else. These include finding employment, availing services, and having access to education. Another important factor covered by the DDA is making sure that people with disabilities can enter and visit public spaces such as pathways, government offices, schools, and commercial establishments.
In order to ensure that people with disabilities can access areas, the law requires ramps to be installed in public places. Aside from people with disabilities, these features also help other people, such as senior citizens, visit certain places.
DDA-Compliant Ramps
According to the DDA, places that are accessible to the public should have ramps and rails to ensure that everyone can visit them. Ramps should follow certain specifications to accommodate both to DDA standards and user convenience. For instance, a step ramp that traverses a single step should not be longer than 1,900 millimetres. A DDA ramp gradient should also not exceed 1:10.
On the other hand, threshold ramps, or those that cross a doorway, should not be longer than 280 millimetres. Their gradient should not exceed 1:8.
For ramps longer than 1,900 millimetres, or those designed to replace a set of stairs, their maximum slope should be 1:14. Also, for ramps that are steeper, their surfaces should have slip-resistant features.
Aside from the proper disabled or wheelchair ramp gradient, the DDA also requires access ramps to have additional safety features. For instance, a ramp should have handrails on both sides. These help keep ramp users safe by providing them with something to hold on to in case they slip or lose their balance. The DDA also requires handrails to have a diameter of around 30 to 50 millimetres to allow people to hold onto them more easily.
The distance between the handrails should be about 1,000 millimetres wide. This specification ensures that the ramp has enough space to accommodate various mobility aids such as wheelchairs and electric scooters. The handrails should also have a height of around 865 to 1,000 millimetres for added safety.
In addition to handrails, access ramps should also be equipped with kerb rails on both sides. These features are designed to prevent the wheels of wheelchairs from bumping into the support posts of the handrails.
Handrails should also have raised domes that indicate the end and the beginning of the ramp. Similarly, the bottom of ramps should have tactile ground surface indicators. These design features are very helpful for those who are visually impaired.
Most of the time, access ramps can be found outdoors. To ensure that they can withstand harsh weather conditions, these ramps are usually made out of sturdy materials such as concrete, hardwood, and aluminium.





