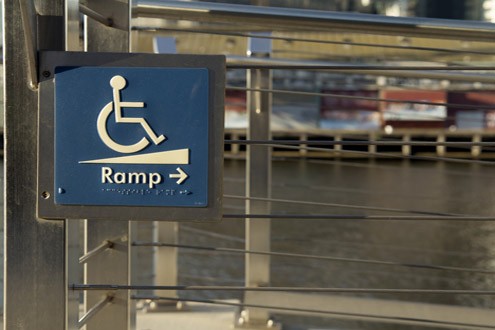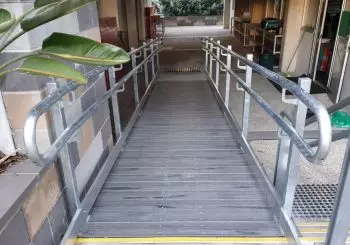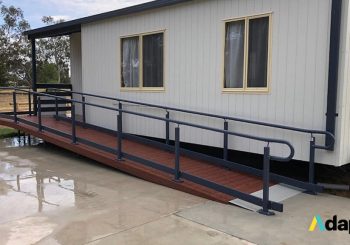Wheelchair ramps are excellent features that offer access to those using mobility devices like walkers or wheelchairs.
There is a wide range of wheelchair ramps that you can choose from.
Various aspects, like the layout of your property, your budget, specific requirements, and available space, have to be taken into consideration while designing your wheelchair ramp.
Wheelchair Ramp Designs and Plans
Designing and building a wheelchair ramp requires expertise, proper planning and an understanding about Australian Standards. These construction standards help ensure that the ramp is built with user safety in mind.
Choosing the right materials, styles and layouts is crucial to making best use of the available space, while providing mobility device users the functionality they need. For example, if you have a very narrow approach space to your home, a straight ramp might be a good option, If there are many steps leading up to your home’s front door, and your front yard has plenty of space, a U-shape or L-shape ramp might be a better option.
Proper survey and assessment of the area is crucial during the ramp building process and for that you need professionals to handle the job. Experts like the ones at Adapta are here to help with all your residential and commercial wheelchair ramp design and installation needs.
Disability Ramp Layouts
Here is some information on the layout of wheelchair ramps that you may find useful, and help you in making the right choice based on your requirements.
1. Straight Ramp
This is one of the most basic kinds of ramps that can be installed. It starts out from a point on your property, leading straight to the front door of your house. This kind of ramp doesn’t incorporate any angles or turns in its design. It is still one of the most effective ways for mobility device users to enter properties.
2. L-Shaped Ramp
This conventional wheelchair ramp is incredibly easy to install and use, and is often installed coming out from the front or back door. The more extended section leads away from the door, at which point the turn connects to the second, shorter portion of the ramp. The gradual slope rise makes it easy for those who use manual wheelchairs rather than motorised ones.
3. Angled Ramp
These angled ramps are ideal for installing on the side of the house, where it would then be angled in the front or back yard. These ramps don’t include any sharp angles. However, particular attention has to be paid while using them. This ensures smooth movement between the two sections and prevents any mishaps from taking place.
4. U-Shaped Ramps
Commonly referred to as the switchback ramp, the U-shaped ramp changes its angle at a 180° turn at the landing platform. These ramps incorporate two sections that run parallel and are connected to the landing platform. Although these ramps are difficult to navigate for people using motorised wheelchairs or power scooters, they need a lot less space than other ramps.
Appropriate Ramp Design
To ensure maximum efficiency, all ramps have to be designed using the appropriate width and turns. Wheelchair ramps must be adequately wide to comfortably accommodate the width of the wheelchair while maneuvering it around the corners of the ramp. The only way you can get this right is by measuring the width of the wheelchair, and then design the turns in such a way where it’s possible to turn the chair in a complete circle.
Besides, you have to take the additional space required for the attendant to push the wheelchair into account. Sharp bends should be avoided at all costs while designing the layouts of ramps. This prevents accidents from occurring not only for a wheelchair user but also the attendant pushing the wheelchair.
Expert Ramp Design and Installation
If you have decided to get a wheelchair ramp installed on your property, you need to contact professional ramp designers like the ones at our company. We can provide you with all the necessary information about these installations.
Our team of experts will also visit your property to determine which layout will work best in the space available. This personalised approach contributes greatly to making sure that you get a wheelchair ramp that fits your budget and meets your specific requirements.
We provide a wide variety of ramp layouts and options. You can call 1800 232 782 or contact Adapta through this form, and one of our representatives will contact you shortly.



